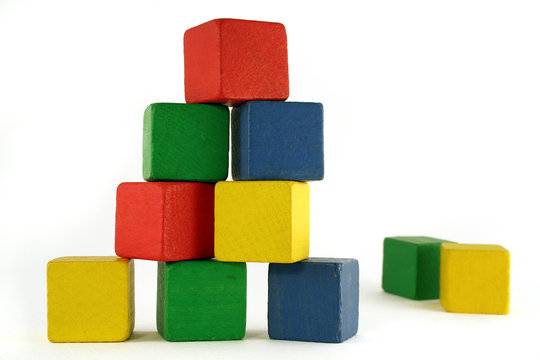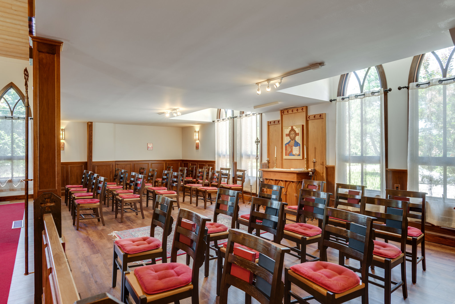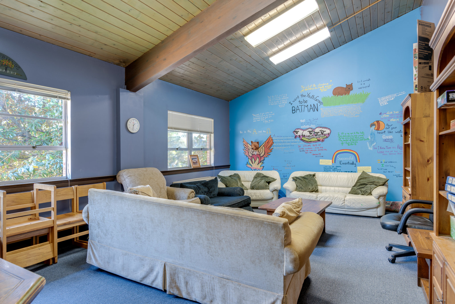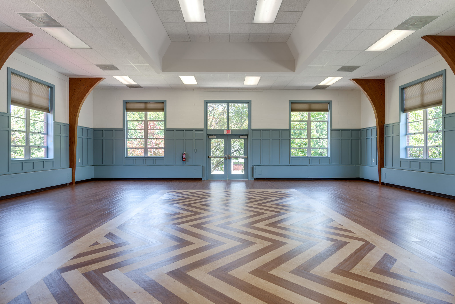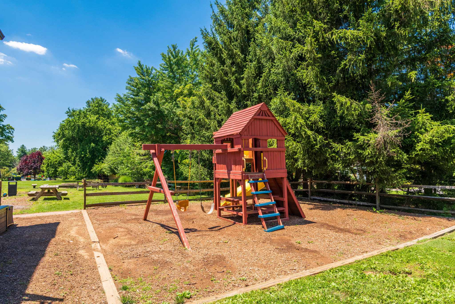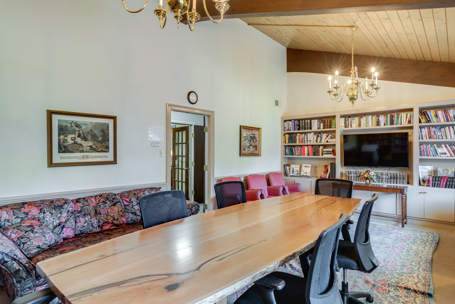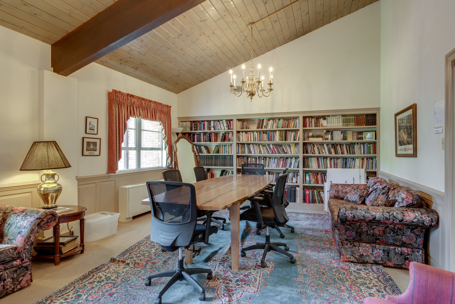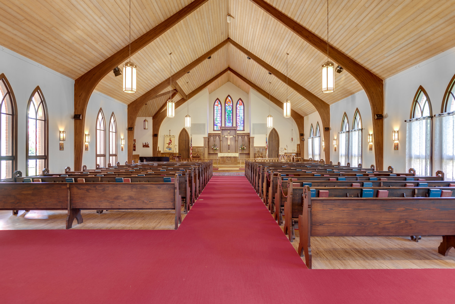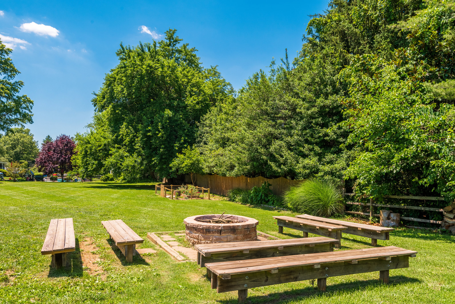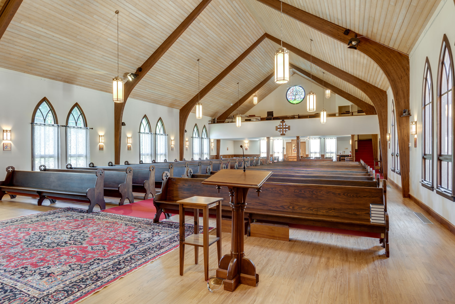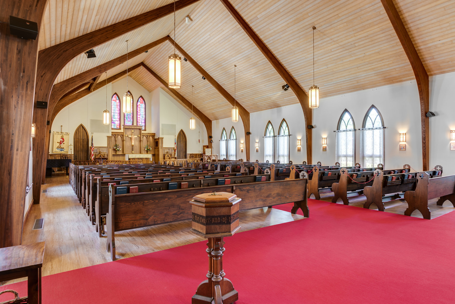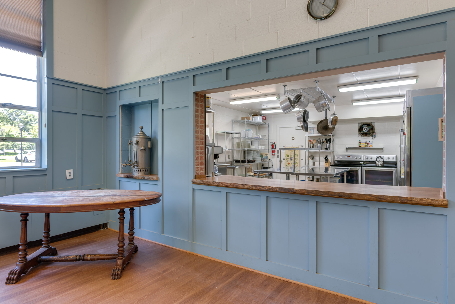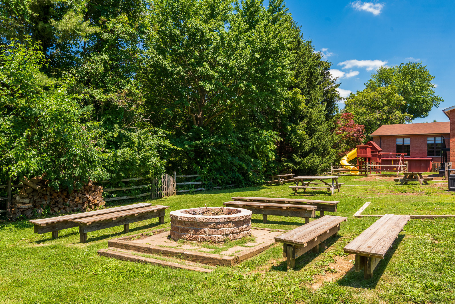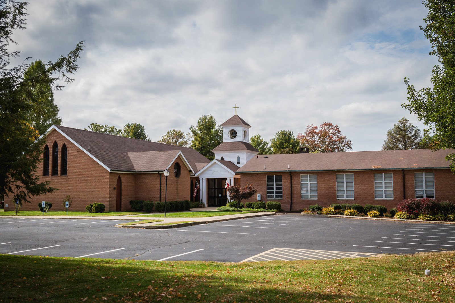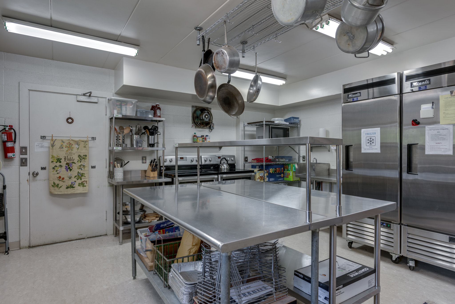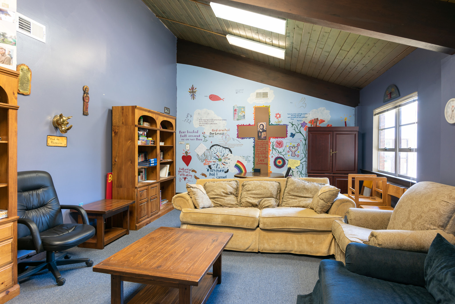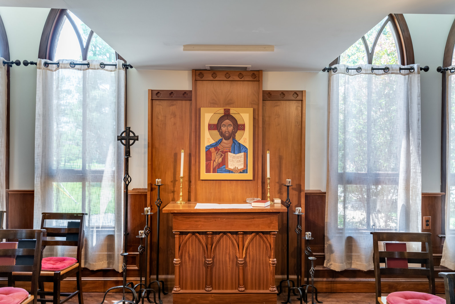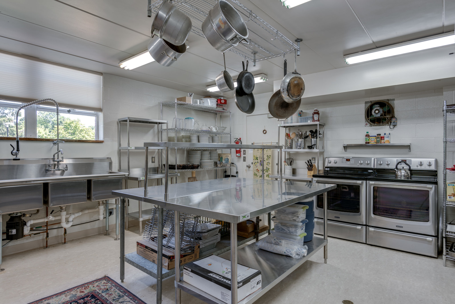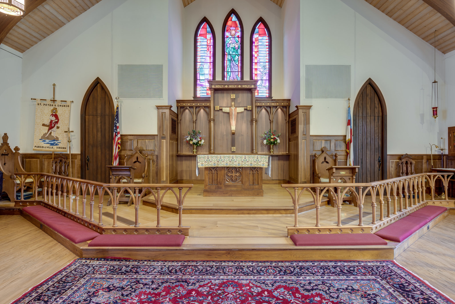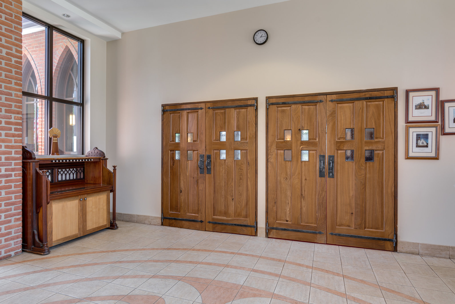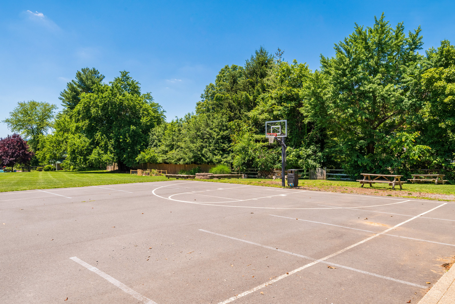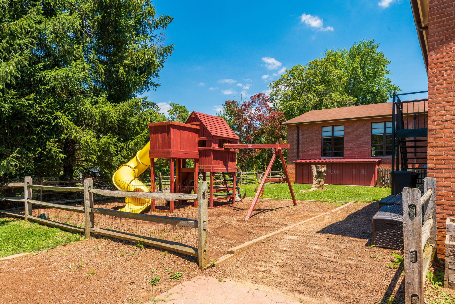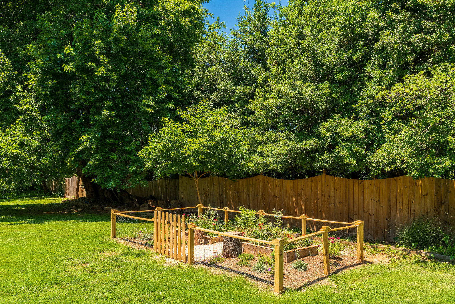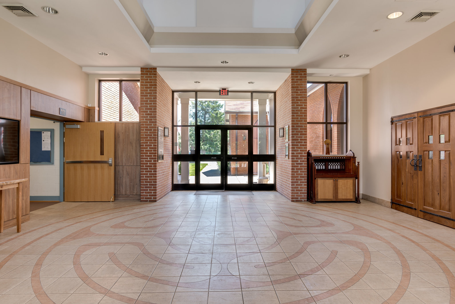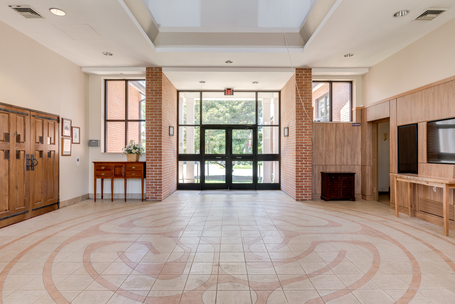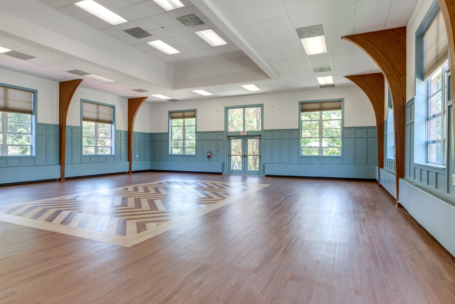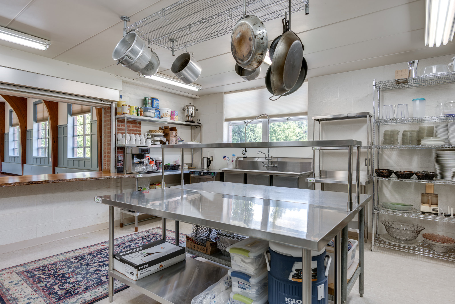Building Blocks
Since 2018 the vestry and people of St Peter’s have embarked on an ambitious campaign to upgrade the beauty and functionality of our campus. Enhancing our facilities makes a striking aesthetic and strategic impact. A beautiful home improves our hospitality, for people who are already part of St. Peter’s and for people who WILL BECOME part of our congregation. It also strategically improves our partnership with Good Shepherd School and Ketoctin Covenent Presbyterian Church, whom we host on campus, and makes St. Peter’s a much more appealing and accessible, and profitable venue for weddings and other public uses.
The Building Blocks campaign has identified and prioritized projects to improve our facilities. We have planned, funded, and completed those projects as we are able, so far accomplishing:
- Altar area flooring, paneling, arches, and lighting.
- New floors in the Nave and cushions for the pews.
- Nave lighting, audio, and video system with streaming capability and YouTube Channel
- New floors and doors in McCray Hall and a replacement outdoor stairway at the north entrance.
- Complete kitchen renovation
- Entryway paneling, screens, and new doors
- Expanded classroom spaces upstairs & downstairs.
- Reconfigured storage areas at the top of the stairs to create the “Upper Room” conference room.
- Pillar and arch walnut paneling in the Chancel.
- Improved outdoor recreation spaces out back to include, the addition of a basketball court, fire pit, picnic tables, and expanded our playground.
- New front parking lot and spacious front lawn for outdoor gatherings.
- Expanded rear parking lot and made our grassy space accessible for parking on Sundays and special events.
- Light up the night with four new lamposts lighting our front and back parking lots.
- Proclaim our presence with a beautiful new Monument Sign to replace the sign erected in the 1970s.
- Completed Phase I of our Patio Project, making a wide front walkway with gathering area around our Outdoor Altar.
- Library upgrade including raised paneling, new bookcases, cherry slab conference table, chairs and beautiful new floor.
- In addition to these upgrades, in the last few years, we have tackled long-term maintenance issues: replaced our legacy boiler and AC units with a new, efficient HVAC system, new roof and gutters, exterior and interior painting, new gutters, and a renovated our bell-ringing system so now the bell actually WORKS!
Projects that remain for 2024-2025:
- Finish remodeling McCray Hall: repaint the walls, update and upgrade our ceiling tiles and lighting in McCray Hall
- New flooring and paint in classrooms, school bathrooms and Upper Room.
- Phase II of Patio Project: a spacious patio area for the Outdoor Altar with kitchen serving bar and level grade the front lawn.
- Phase III of Patio Project: doors on the east face of McCray Hall opening out onto a walkway and patio seating area.
- Prepare burial space for parishioners’ ashes in a Columbarium
- Walnut raised panel wainscot on the side aisles of the Nave
